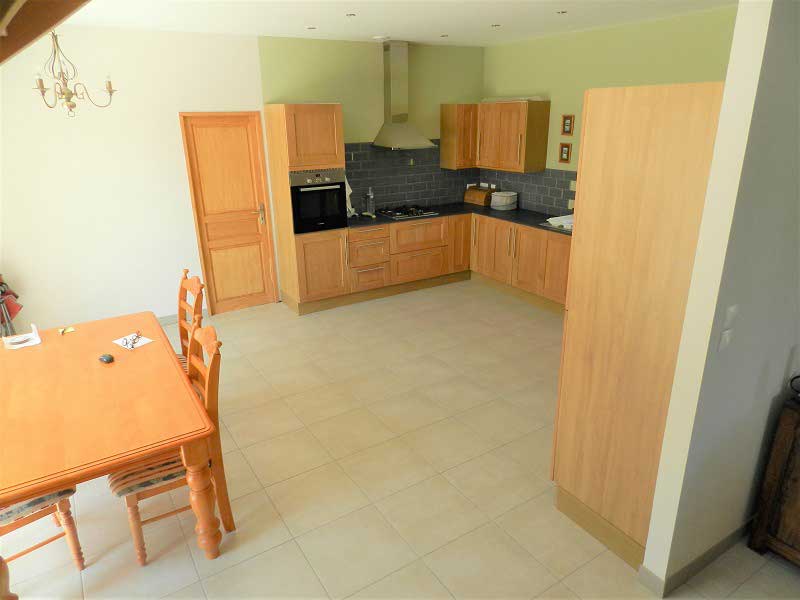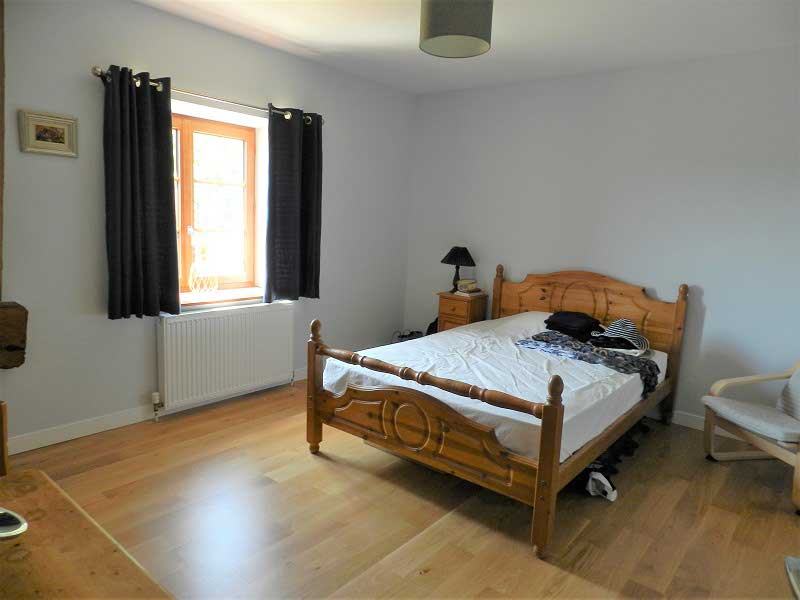Fabulous 4 bedroom property with two cottages and a barn , Orne, Normandy
€278,250
[convert]
Key Features
Property Description
What a fabulous property, nestling outside of the village, having the tranquility and views of the Southern Orne countryside. The property consists of one main dwelling- entirely renovated to an exceptionally high standard. A habitable cottage A cottage requiring internal updates and a large stone barn All on a plot of 4957m². Although the property sits on one large plot of land, the layout allows the main house to have a totally independent entrance and garden, set away from the cottages. Thus allowing an entrance to these further away from the main house and giving any owner the possibility of renting out the second and third dwellings without having to loose their own privacy and garden area.
MAIN DWELLING - An attractive, substanial property with large bright rooms and having been designed with taste, retaining character without making the property rustic. With full double glazing, central heating and insulation to a high rating, the property has a superb energy rating of C, compatable to many new builds. The ground floor comprises - A sunny heated entrance hall of 6m², having an internal stone wall, large window and a tiled floor. Ground floor WC with a handbasin, tiled floor. Laundry/utility room. This room lends it'self to many uses,and has washing machine connections, a stainless sink and space for other appliances. Tiled floor. To the rear of the laundry room is a shower room, which is unfinished, but does have all water and watse connections intsalled. The kitchen is an amazing space, having large French doors to the front . It has high ceinings and a fully fitted new kitchen with appliances, this area overlooks the rear garden and countryside. The dining area is incorporated within the kitchen open plan space. The bespoke staircase divides the dining space from the lounge and provides a focal point within the ground floor area. A wood burning stove is installed in the lounge fireplace, the lounge being another bright space with a door to the rear garden. On the first floor are two large double bedrooms, one being the master suite hincorporating a private bathroom ad dressing room. This room has a juliette balcony door. The family bathroom is also located on this level and is the area of a single bedroom,and has a shower seperate to the bath, a WC and a fitted washbasin. A real luxury area. The second floor has two large bedrooms, both with velux windows and the A framework exposed.
The central heating system is contained within an external outbuilding adjacent to the main house.
Barn - Stone barn with a new roof, cement floor and electrical supply. This is adjacent to cottage 1 and could with permission be used to enlarge the living areas of this considerably.
Cottage 1 A stone property with slate roof and two dormer windows. This is the middle building between the barn and the habitable little cottage. It has had works started but unfinished, allowing the new owner to ' place their mark' on the property and redesign where they wish. It currently consists of a main room on the ground floor with a smaller room tattached. The main room having a largewindow, main entrance door and an open fireplace. On the first floor are three roooms, one is a bathroom which is not finished annd has a WC, The roof is in super condition and the property can quickly be completed.
The 2nd cottage. This is on the right hand side of cottage 1 and has a small entrance hall, large lounge with a fireplace and wood burning stove, A ground floor fitted kitchen with appliances, small laundry room which also houses the hot water heater. On the first floor are two bedrooms and a bathroom with WC The ground is enclosed and has open views of the surrounding area.
The property is in an excellent location on the borders of three of France's sort after departments, just 45 mins from the Western coastlines. An hour and a half drive from both the ports of Caen and Saint Malo. Just a 1.2hr drive from the Airport of Rennes.
Prix hors honoraires 265 000€, honoraires à la charge de l'acquéreur à 5%TTC Les informations sur les risques auxquels ce bien est exposé sont disponibles sur le site Géorisques












































