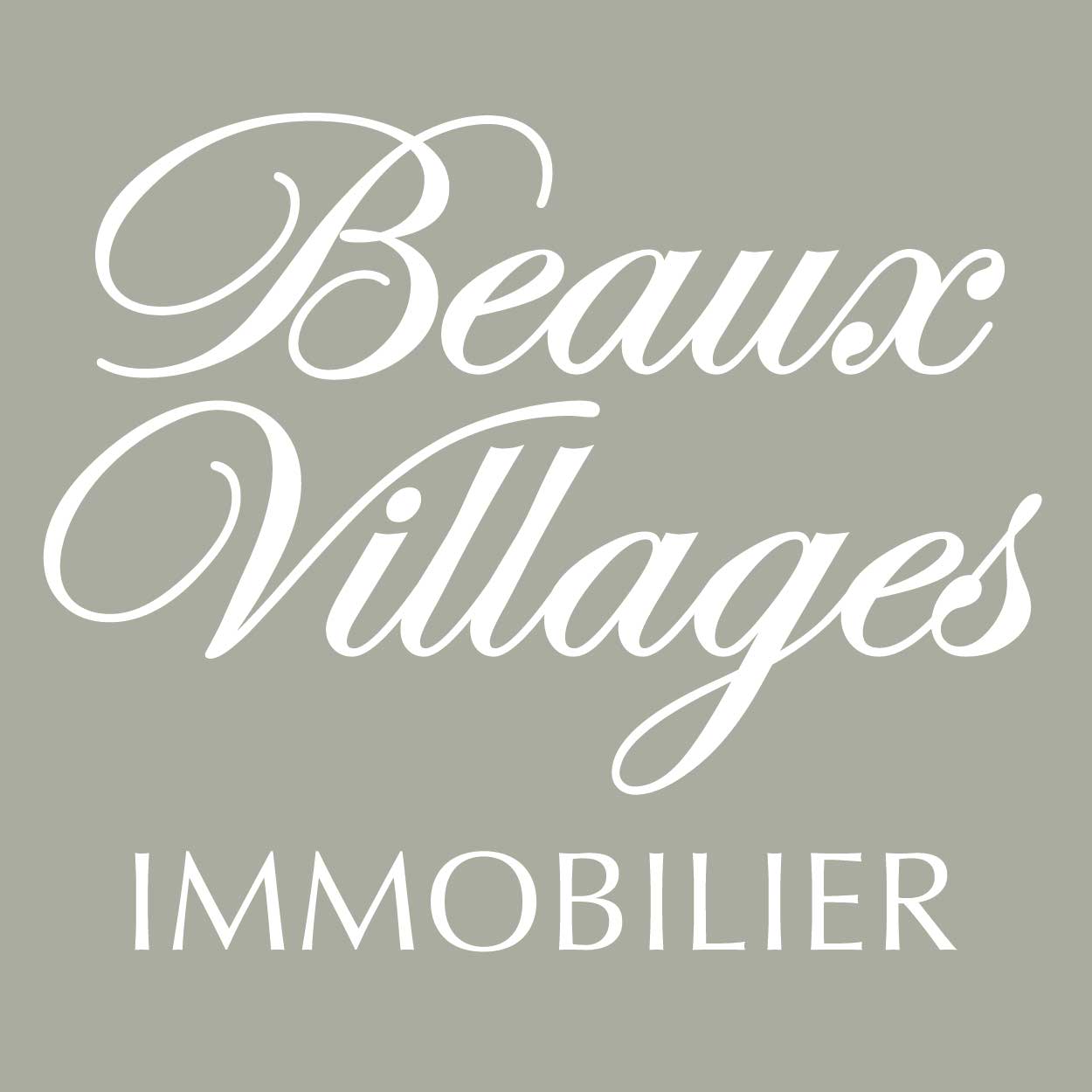18th century millhouse in the heart of the Creuse, Creuse, Nouvelle Aquitaine
€390,000
[convert]
Agent

Key Features
Property Description
EXCLUSIVE TO BEAUX VILLAGES! On the heights of Saint-Goussaud in the Creuse, far from the madding crowd, and surrounded by glorious green countryside, this highly original residence is now on the market.
The land, which includes a pond and a spring , is crossed by a river and has a surface area of about 10 hectares (pathway and woodland).
With a total surface area of 517m2 (seventeen rooms including eleven bedrooms), mixing original architecture and modern conveniences, the millhouse could be run as a guesthouse for tourists.
In front of the house there is a shady wisteria-covered arbour on a terrace overlooking a forest and a stream that crosses the property.
The impressive structure is made up of several parts – 1) the house, 2) an area formerly used as a guesthouse, 3) a dining hall with kitchen and back kitchen, and finally 4) the barn and the mill.
1) The house (two bedrooms – a lounge – a living-room – an office – 2 shower-rooms/bathrooms with toilets)
An entry hall leading to a lounge, with an original stone fireplace, in which there is a wood burner.
The lounge gives onto a beautiful fitted-kitchen, a shower-room with toilets, and a bright living-room.
A stairway from the living-room leads to a huge office on the second floor that gives access to a garden behind the house.
On the first floor a landing leads to two bright bedrooms, a bathroom with a double basin and toilet, and a utility room. There is also access to an attic.
2) The former guesthouse (nine bedrooms, a dining hall)
The millhouse, which is ideal for relaxing in a natural setting, also offers the possibility of welcoming guests in comfortable bedrooms with private shower-rooms and bathrooms.
A landing, reached through a separate door, gives onto a corridor that then leads to four roomy bedrooms some of which have a spa and power shower.
A large, open stairway, whose high windows let in lots of natural light, leads up to five further bedrooms (two of which just need to be completed).
3) The dining hall is on the ground floor and opens onto the terrace. It is made up of 70m2 area, which could be transformed into a lounge or a games room, toilets with access for people with reduced mobility, a kitchen and a back kitchen, and finally a workshop.
4) The barn and the mill
The barn (attached to the house), with a loft, has a surface area of about 74m2. A door leads to the millhouse, which can also be reached from the garden.
There are also outhouses and two cellars on the property.
There is central-heating runs on gas (a container tank will need to be installed for this) and electric. Apart from three windows all the rest are doubled-glazed.
The millhouse is a stone's throw from the pretty little village of Saint-Goussaud (with its 12th century church, a lantern of the dead, a restaurant, and a small grocery). The village is on the Saint-Jacques-de-Compostelle pilgrim route.
The millhouse is surrounded by breath-taking landscapes and lots of hiking and cycling paths. Limoges and its airport are 50 minutes away; the A20 motorway to Toulouse or Paris is 25 minutes away; and the SNCF train station (direct trains to Paris or Toulouse) is 30 minutes away.
Property video tour on demand.
Primary Energy Consumption (kWh/m2/year) For This Property
Map
Top Searches
Agent



























