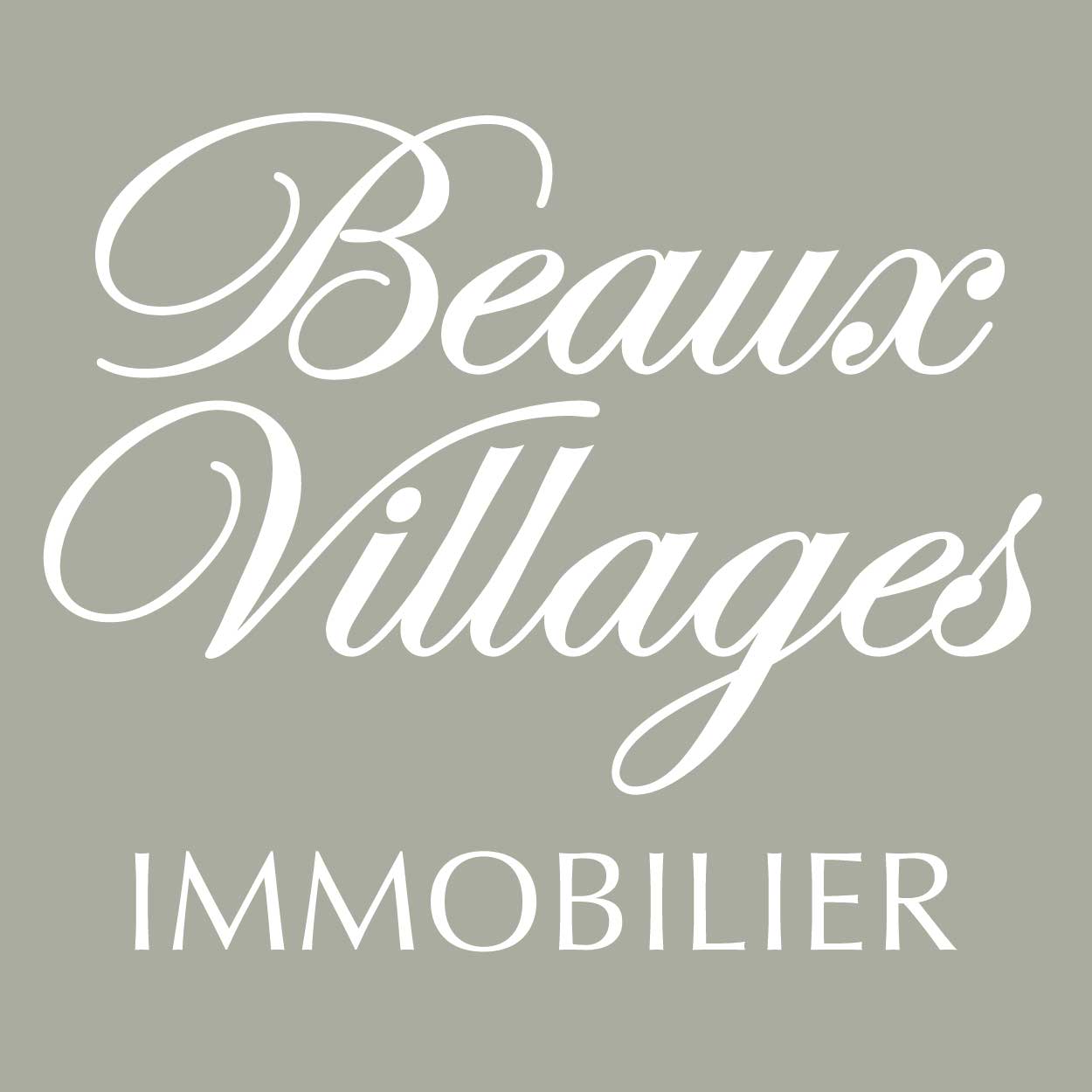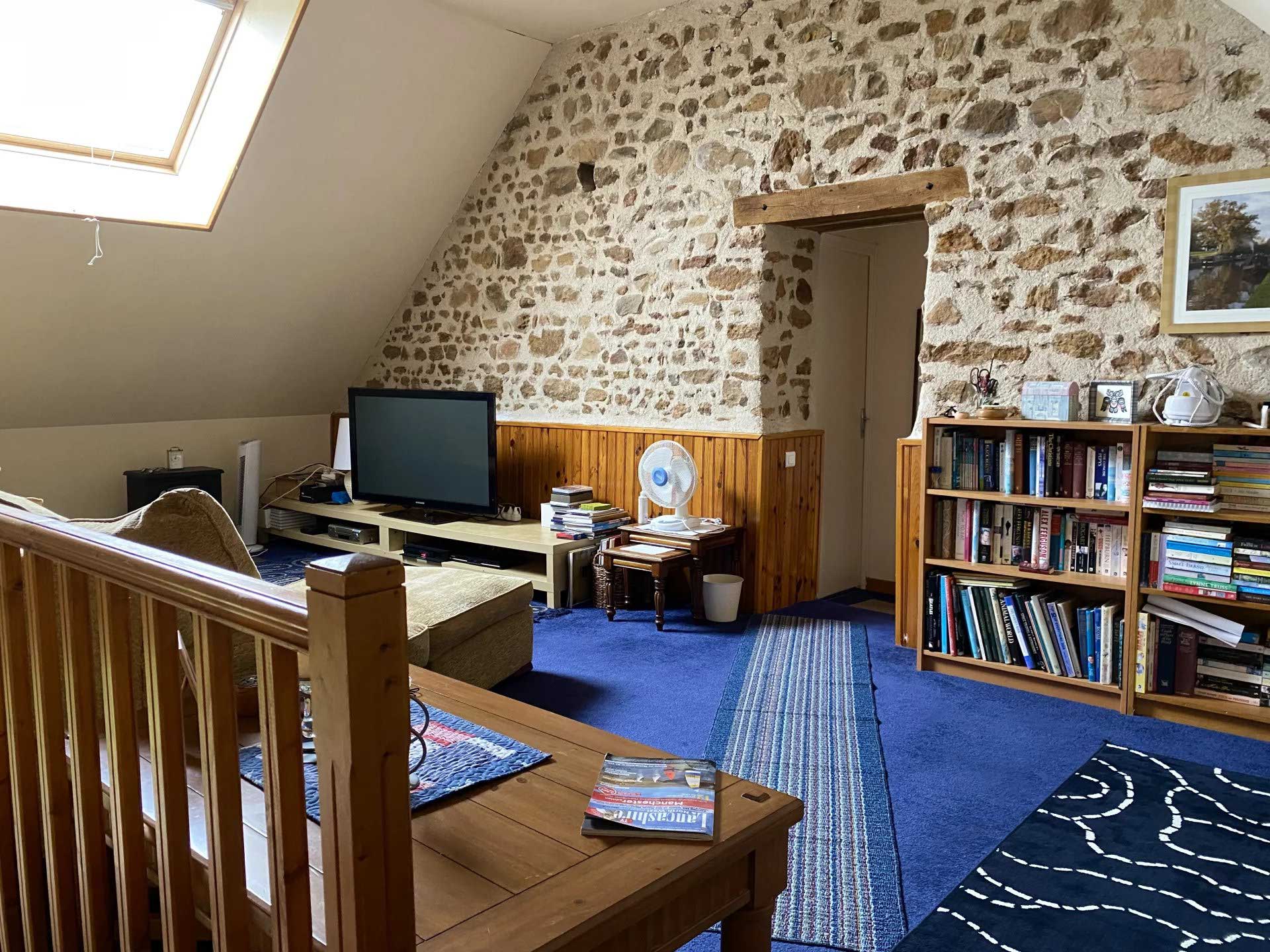Large detached house with large garden, Indre, Centre-Val de Loire
€230,050
[convert]
Agent

Key Features
Property Description
Situated in the heart of the Indre countryside at the edge of a hamlet outside Chaillac is this bright and attractive renovated traditional family house which embraces modern comfort in spacious rooms and includes 5 bedrooms, 3 bathrooms and an attached garage. The house is surrounded by approximately 4500m2 (over an acre) of fenced garden.
The property is a couple of minutes' drive from Chaillac, a lively village which has a selection of shops and businesses as well as a pretty lake for swimming, fishing and walking.
The larger village of St Benoît-du-Sault (officially ranked as one of France's most beautiful) with a supermarket and more shops and businesses is about 10 minutes away by car. Within an hour, you can be at the International Airport in Limoges with flights to regional UK airports.
HOUSE: Ground floor (tiled throughout): Entrance hall - 4.6 x 1.65m (7.5m2) with exposed beams. Living room - 8 x 4.5m (35m2) with an open fireplace, exposed beams and stonework and glazed doors to outside. Kitchen - 4.4 x 3.3m (14.5m²) (double sink, built-in oven, halogen hob, extractor fan, dishwasher, and fridge) with exposed beams and glazed doors to outside. Dining area - 6.65 x 3.15m (21m2) with exposed beams, cathedral ceiling and glazed doors to outside. Passage leading to: Bedroom 2 - 4.25 x 2.9m (12.3m2) with exposed beams and glazed doors to outside. Bedroom 3 - 4.3 x 2.75m (11.8m2) with exposed beams, open stonework, and glazed doors to outside. Bathroom - 4.1 x 2.15m (8.8m2) (bath, basin, shower, lavatory). Separate lavatory.
1st floor (carpeted throughout): Mezzanine sitting room - 6 x 3.5m (20m2) with exposed beams and open stonework. Lobby - 4m2. Bedroom 1 - 4.8 x 4m (19m2) with exposed beams and built-in wardrobes. Ensuite shower room - 6m2 (shower, basin, bidet, lavatory). Bedroom 4 - 4.4 x 3.2m (14m2) with exposed beams. Bedroom 5 - 4.4 x 3.4m (15m2) with exposed beams and built-in wardrobes. Shower room - 3.4 x 1.3m (4.5m2) (shower, basin, lavatory).
OUTSIDE: Attached garage - cement floor 6.75 x 6m (40m2) with a sink and plumbing for a washing machine. Enclosed flat garden of approximately 4500m2 with a well and terraces at the front and rear of the house.
GENERAL INFORMATION: Drainage : fosse septique (not up to date) Double glazing throughout. Heating - oil fired central heating and an open fireplace on the ground floor and central heating or electric wall mounted heaters on the first floor.
Price including agency fees : 230 050 € Price excluding agency fees : 215 000 € Buyer commission included: 7%
Primary Energy Consumption (kWh/m2/year) For This Property
Map
Top Searches
Agent


























