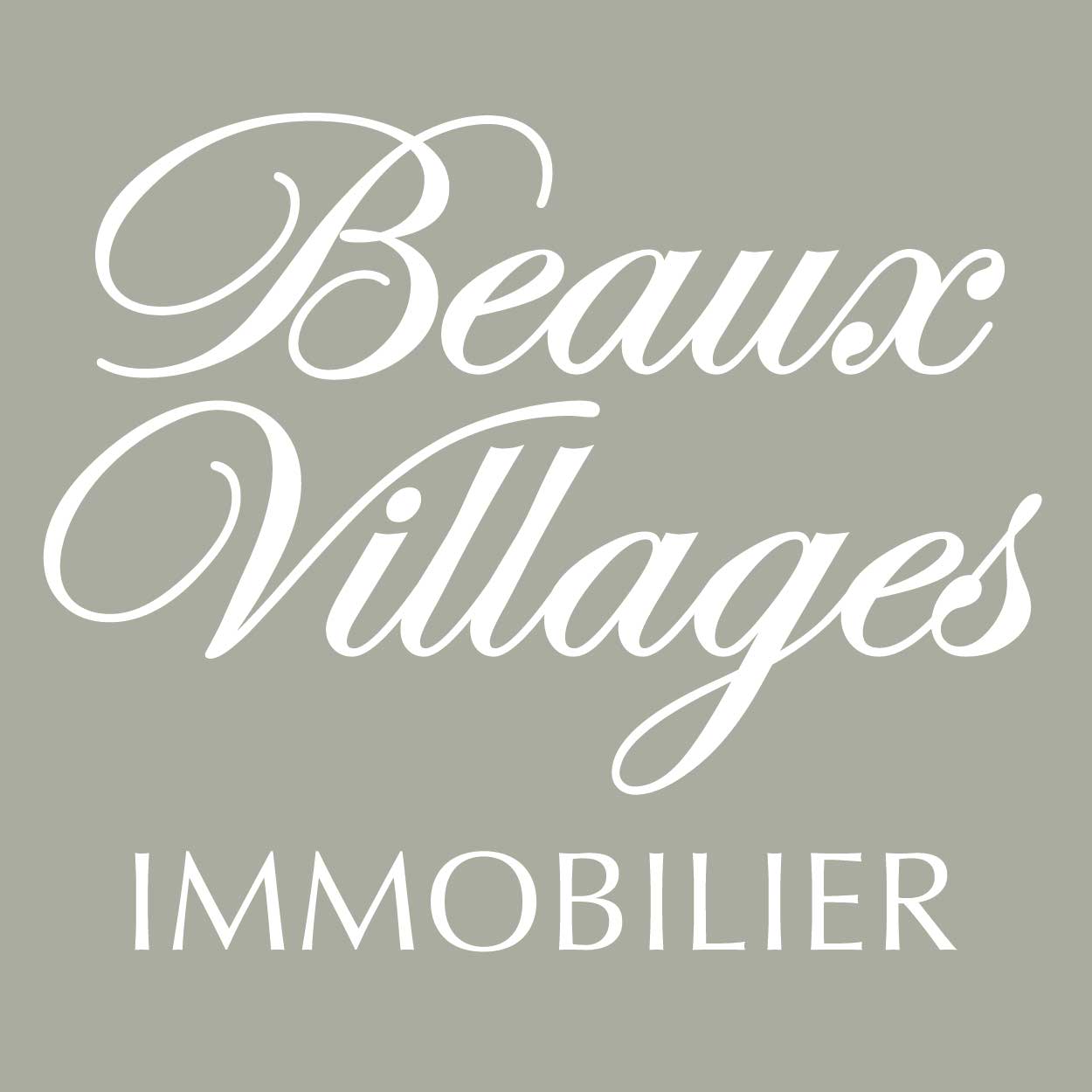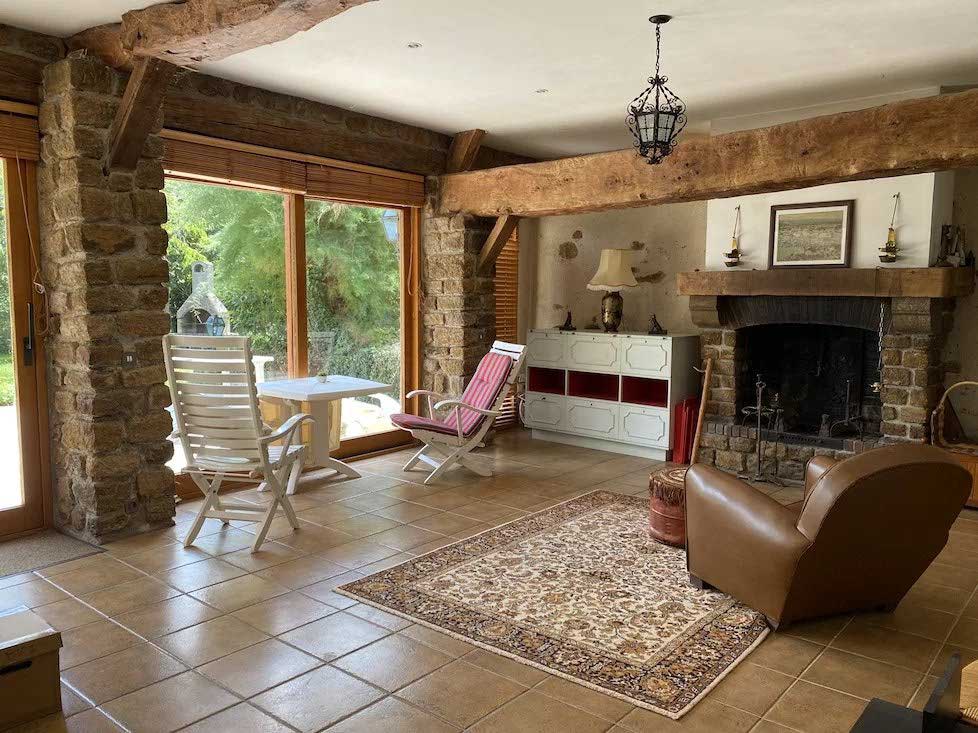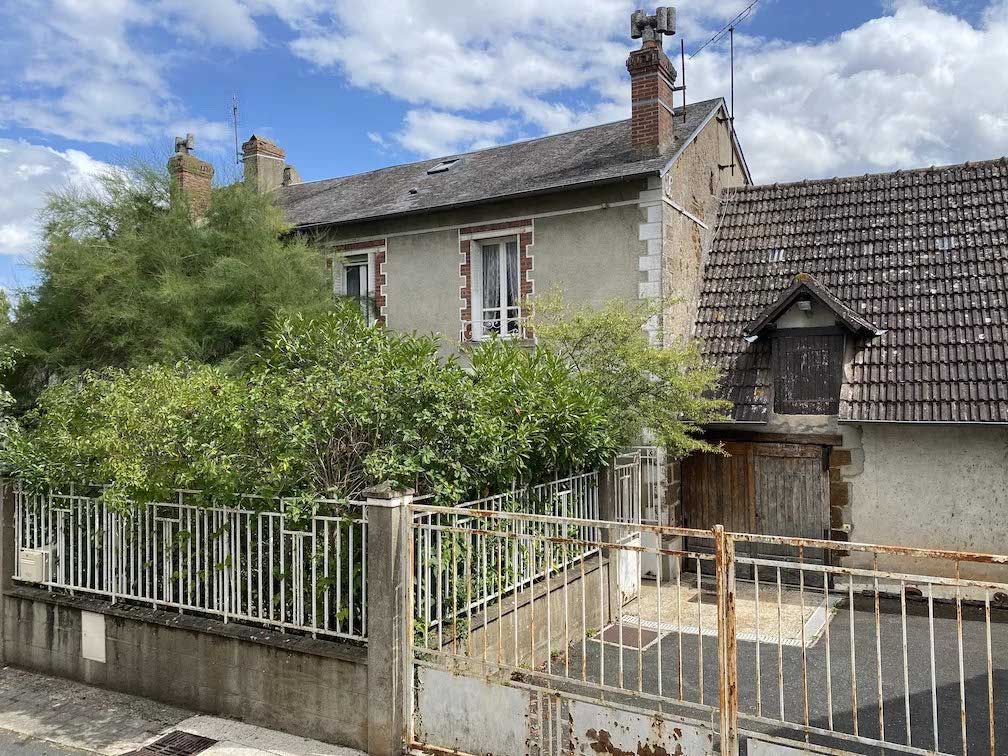Fabulous "Maison de maitre" style house with large garden in popular village, Indre, Centre-Val de Loire
€162,000
[convert]
Agent

Key Features
Property Description
Don’t miss this rare opportunity to purchase this lovely property only seconds away from the central square in the popular village of Chaillac.
This striking village house is immediately habitable, with large garden and lovely views, and outbuildings including a large garage/barn. The property is in a quiet street, a stone’s throw away from the village square and village shops which include a mini supermarket, bakery, café/bar, and other local businesses.
Chaillac also has a pretty lake for swimming and fishing and the village is surrounded by attractive rolling countryside. It is 10 minutes drive from St-Benoît-du-Sault which is on France’s official list of beautiful villages where, as well as other amenities, there is a bigger supermarket.
Argenton-sur-Creuse and La Souterraine are both 30 minutes away and both towns offer a wider choice of supermarkets, a good selection of shops and services as well as rail links to Paris, Limoges and beyond. Limoges which has an airport with direct flights to various regional UK airports is an hour by car.
THE HOUSE (approx. 164m2) Ground floor: Hall and passage. Kitchen - tiled 3.6 x 3 m (10.8m²) with a sink. Dining room - 4.2 x 3.1m (13m2) glazed door to a terrace. Spacious living room - tiled 7 x 5.65m (39.5m²) with exposed beams and stonework, open fireplace and glazed sliding doors to a terrace. Bathroom - tiled 4.2 x 2.9m (10.5m2) (basin, bidet, bath, toilet). Bedroom - wood flooring 4.2 x 2.8m (11.75m2) with glazed doors to a terrace. Small former cloakroom off the passage.
Half landing: door to small, covered terrace and access to the garden.
1st floor: Landing - 2.7 x 1.55m (3.5m). Bedrooms 1 and 2 (communicating) - 1= 3.8 x 3.4m (12.95m2) and 2 = 4.2 x 2.8m (12m2). Bedroom 3 - wood flooring 3.75 x 3.5m (13.1m2) Bedroom 4 - wood flooring 3.65 x 2.7m (9.9m2) Bathroom - tiled 2 x 1.8m (3.6m2) (bath, basin, toilet).
Attic.
OUTSIDE: Front garden and parking area. At the rear of the house is a garden and terracing. Stone barn/garage, outbuildings and storage sheds.
GENERAL INFORMATION: Heating: gas central heating, an open fire. Drainage: mains drains.
Price including agency fees : 162 000 € Price excluding agency fees : 150 000 € Buyer commission, tax included: 8%
Primary Energy Consumption (kWh/m2/year) For This Property
Map
Top Searches
Agent



























