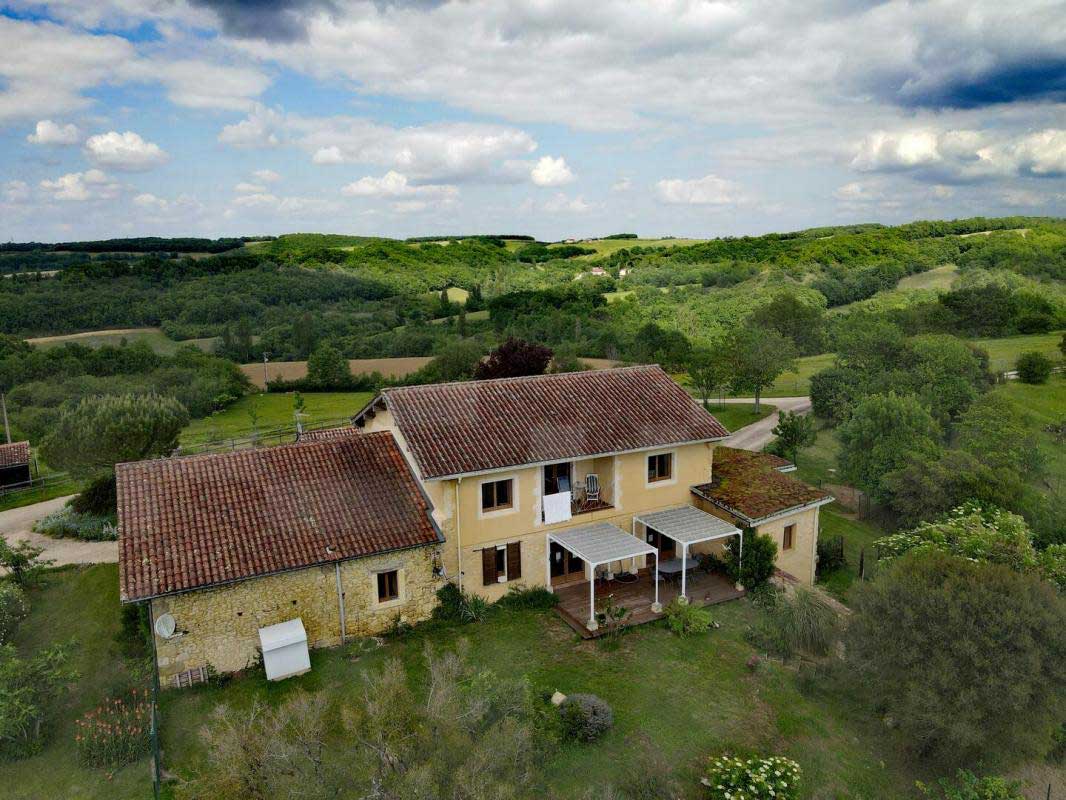Property For Sale, Gers: Equestrian Or Private Property On Its Promontory. Very Peaceful, Exceptiona, Gers, Occitanie
€795,000
[convert]
Key Features
Property Description
This equestrian, or private, property is for sale in the Gers. With its own promontory, it enjoys exceptional views in all directions stretching to the Pyrenees in the South. The site is very peaceful. There are no close neighbours, no nuisances and no busy roads. Hacking out, walking or bike riding are all super easy because there are only quiet lanes around. There are two houses on the property. The main house is stunning, in particularly thanks to its large windows and great ceiling height. There are 4 bedrooms in the main house, including one with ensuite on the ground floor designed for people with reduced mobility. There is a lovely fitted kitchen which opens onto the dining room and living room. All of the spaces are full of character and very comfortable. There is a separate study which connects to the main house via a lovely conservatory. The second house has an open-plan kitchen-living room, bathroom and ensuite. It is ideal for guests, paying or otherwise, or for a guardian or staff.
There are numerous outbuildings including a second utility room, workshop, garage, wine cellar and large hangar of recent construction with loose boxes. The hangar can easily take several vehicles, including trailers and horse boxes, and is perfect for storing hay etc. The land, of a total surface area of 16ha81a80ca, is mostly meadow including part that is fenced for horses, as well as some woodland. There are a well and pond on the property.
Detailed description & surface areas: The Main House
On the Ground Floor Living-Dining Room - 42m² Open-plan Kitchen - 30.2m² Bedroom 1 (handicapped norms) - 22.8m² Ensuite 4.8m² with walk-in shower, washbasin and lavatory
Utility Room - 12.4m²
Conservatory - 23m² Study
Total Ground Floor: 137m² On the First Floor
Bedroom 2 - 13.2m² Landing - 5.3m² Bedroom 3 - 20.5m² Landing -11.7m² with balcony
Shower Room - 11m² with walk-in shower, washbasin and lavatory
Bathroom - 13.7m² with bath, washbasin and lavatory
Bedroom 4 - 31.7m² Total First Floor: 107m² HABITABLE TOTAL MAIN HOUSE: 244m² The Second House
Living Room With Fitted Kitchen - 31.5m² Bedroom - 15m² Shower Room - 3.7m² with shower, washbasin and lavatory
HABITABLE TOTAL FOR THE SECOND HOUSE: 50m² OVERALL HABITABLE TOTAL: 294m² Outbuildings
Utility Room - 13.5m² Workshop - 15m² Garage - 60m² Hangar - 640m² of recent build with loose boxes
Field shelters
Location: 25 minutes from the town of AUCH 65 minutes from TOULOUSE with its International Airport























