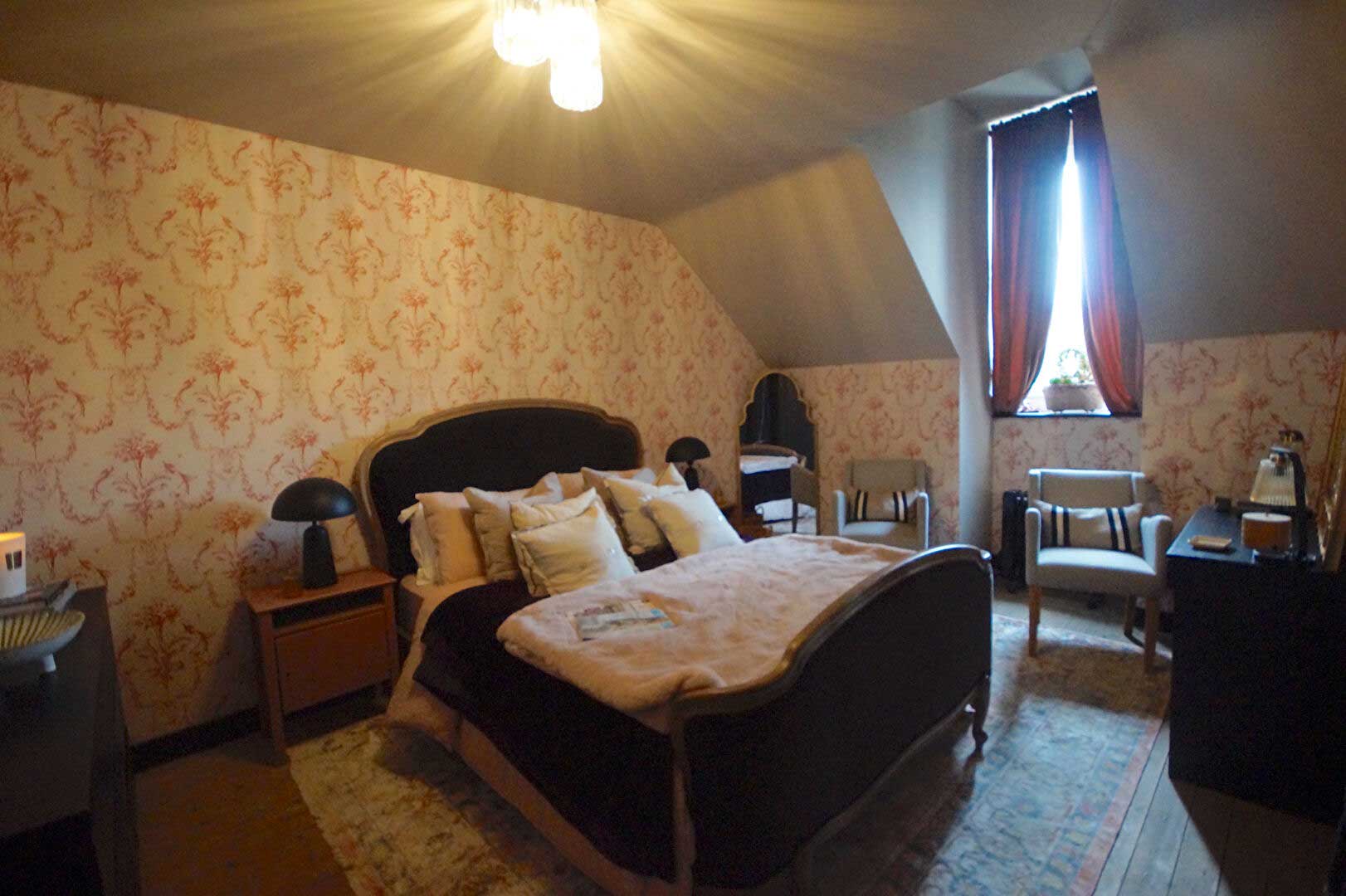MAYENNE Newly Renovated Village Home, 5 Beds in LANDIVY, Mayenne, Pays de la Loire
€296,500
[convert]
Key Features
Property Description
This is a stunning property believed to date back to 1912, it has been newly renovated to the highest standard and is ready for you to move in and start living the French lifestyle.
This imposing house comes with plenty of living space set over three floors, an enclosed rear garden and two giant outbuildings both with first floors.
Open the front door and arrive in the stunning entrance hall, it comes with its own bar/seating area at the far end and doors that lead the the new decked terrace. The floors are reclaimed wood that has been sanded but not stained to add to its charm.
Turn left and you have the most fabulous kitchen with wall and base units, a birch worktop, butler sink and integrated dishwasher. An island in the middle gives extra food prep space and is an ideal spot to sit and enjoy your morning coffee. At the far end of the kitchen is the utility area where there is plenty of space for storage and a wc.
On the right of the hallway is the lounge with its wood burner for those cosy evenings, there are built in cupboards and the large window, letting the light flood in.
The dining room follows through via double doors from the lounge, here you also have a door to the outside terrace.
A staircase leads to the first floor
The Master Bedroom suite is amazing, a generous sized bedroom leading to the most eye catching dressing room with a free standing bath in the middle, overseen by the exquisite pineapple chandelier. This then leads to a shower room with wc.
The second suite also has a large bedroom, smaller dressing room and another shower room.
Finally on this floor is a double bedroom that has been used as an office.
The Second Floor
Here you will find two further good sized bedrooms and a luxury walk in shower room. There is a door to enter the rest of the attic which is used as storage.
The basement is accessed from outside and leads to a cellar and home to the new hot water tank.
An adjoining garage combined with a former coach house provide a workshop and wood store with first floor storage.
The walled garden it totally enclosed and is laid to lawn with a flower border and has the new decked terrace which is approx 44m2.
The stone barn has two ground floor rooms to renovate and a first floor.
This property needs to be viewed to be fully appreciated, it has been a labour of love for the current owners who are reluctantly selling due to work commitments.





























