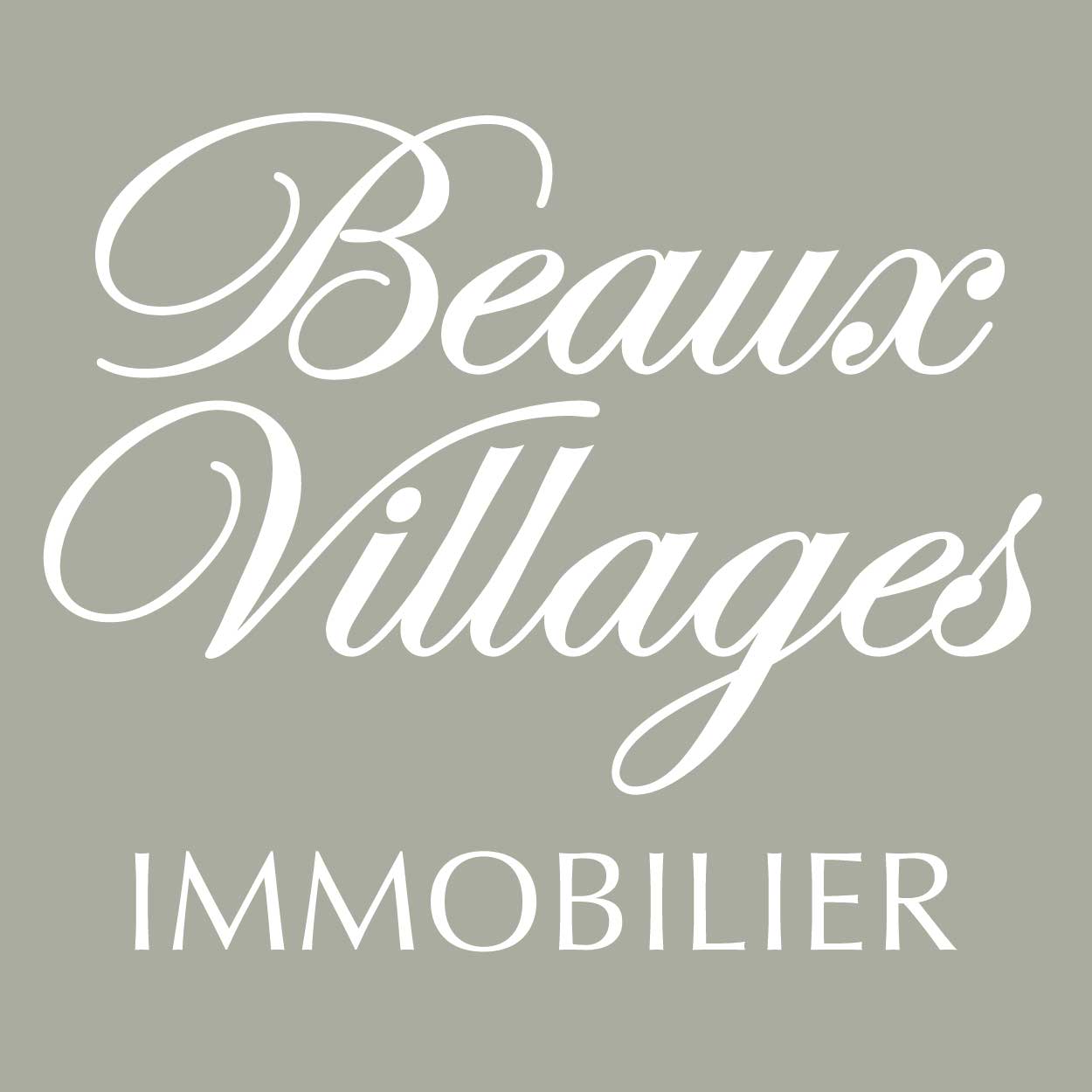Beautiful 4-Bedroom Converted Barn with Potential 2-Bedroom Gîte, heated pool and outbuildings, Vienne, Nouvelle Aquitaine
€455,800
[convert]
Agent

Key Features
Property Description
We are delighted to present this stunning 4-bedroom converted barn, offering the possibility to create a separate 2-bedroom gîte (subject to necessary permissions). Located in a peaceful hamlet surrounded by idyllic countryside, it is within easy cycling distance of the village of Blanzay, which provides a bakery, grocery store and restaurant. The charming market town of Civray is only a short drive away, offering supermarkets, restaurants, and further amenities.
This character stone property, originally a barn, has been beautifully converted to provide generous open-plan living spaces while retaining its authentic charm. The ground floor (with underfloor heating) comprises a spacious open area with an entrance hall, a cosy reading or TV corner, and a large dining and living area with a fireplace, bay windows and cathedral ceiling—creating distinct and welcoming atmospheres for daily living. There is also an office that could serve as a ground-floor bedroom, a kitchen with a pantry, a WC, a laundry room and a utility room. The property benefits from two separate staircases, allowing easy division of the two sides of the house. One staircase leads to a mezzanine level and a bedroom with an en suite bathroom/WC, while the other staircase leads to two bedrooms with built-in cupboards and a family bathroom/WC.
Exterior Features: Beautifully landscaped grounds with electric gates opening onto a spacious courtyard Bread oven with terrace – perfect for outdoor dining and barbecues Swimming pool area with a pool house and storage Large barn and a separate annex, which could be converted into a gîte with two ground-floor rooms overlooking the pool, a mezzanine level, and two first-floor rooms A substantial hangar of approximately 150m², ideal for parking cars, camper vans or as additional storage
To the left of the gates, there is a separate garage, a workshop and a storage room with a purpose-designed cellar.
This exceptional property offers spacious family living with excellent potential for business opportunities in a tranquil and picturesque setting, set on over 9,000 m² of land, featuring its own woodland area, a variety of mature trees and a vegetable plot for growing your own produce. This is a perfect opportunity for those seeking peace and tranquility, with the potential to create a business such as a gîte or retreat.
Don’t miss out on this unique property – contact us today to arrange a viewing.
Price including agency fees : 455 800 € Price excluding agency fees : 430 000 € Buyer commission, tax included: 6%
Primary Energy Consumption (kWh/m2/year) For This Property
Map
Top Searches
Agent


























